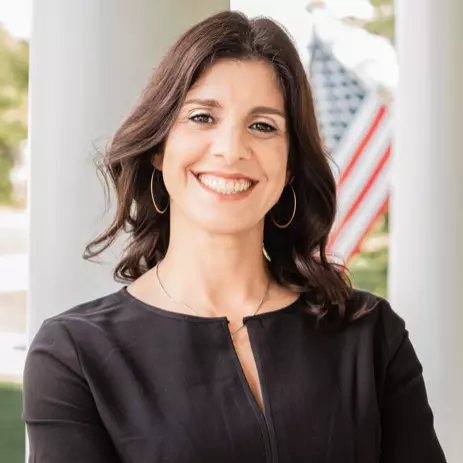Bought with LPT Realty LLC
$710,000
$725,000
2.1%For more information regarding the value of a property, please contact us for a free consultation.
3 Beds
4 Baths
2,471 SqFt
SOLD DATE : 10/01/2025
Key Details
Sold Price $710,000
Property Type Townhouse
Sub Type Townhouse
Listing Status Sold
Purchase Type For Sale
Square Footage 2,471 sqft
Price per Sqft $287
Subdivision Ramblewood
MLS Listing ID 10113528
Sold Date 10/01/25
Style Site Built,Townhouse
Bedrooms 3
Full Baths 2
Half Baths 2
HOA Y/N Yes
Abv Grd Liv Area 2,471
Year Built 2008
Annual Tax Amount $6,470
Lot Size 2,613 Sqft
Acres 0.06
Property Sub-Type Townhouse
Source Triangle MLS
Property Description
Live the North Hills lifestyle in this refined end-unit townhome! Low-maintenance living in this stunning home, ideally situated Inside the Beltline in Raleigh's exclusive Ramblewood community—just minutes from the upscale shops, dining, and energy of North Hills. Flooded with natural light, this beautifully appointed home features rich hardwood floors, plantation shutters, and detailed, high-end wood trim work throughout. The gourmet kitchen is complete with granite countertops and a built-in Sub-Zero fridge, while the adjacent keeping room offers a tranquil view of the private wooded patio—perfect for relaxing or entertaining.
Upstairs, the spacious primary suite feels like a retreat, complete with a soaking tub, separate shower, and custom walk-in closet. Two additional bedrooms, a shared bath, and laundry room provide thoughtful function. The lower level offers a versatile bonus room and half bath stubbed for a tub/shower, easily accessible without stairs through the garage entrance—perfect for a home office, media room, extra family room, or private guest suite. Ramblewood is known for its tree-lined streets and welcoming, friendly atmosphere, offering a true sense of neighborhood charm. With exterior maintenance and landscaping handled by the HOA, this home is ideal for those looking for space, quality, and location in one of Raleigh's most desirable areas.
Check out the 3-D tour and virtually walk through all the beautiful spaces this home has to offer. Showings begin August 9th
Open house August 8th, 9th,10th
Location
State NC
County Wake
Direction From Raleigh city center: From North Hills, travel S. on Six Forks, right on Ramblewood Dr. 2nd Right into Allster Dr
Rooms
Other Rooms • Primary Bedroom (Second)
Basement Concrete, Heated, Interior Entry, Walk-Out Access, Walk-Up Access
Primary Bedroom Level Second
Interior
Heating Central, Forced Air
Cooling Ceiling Fan(s), Central Air
Flooring Carpet, Ceramic Tile, Hardwood
Fireplaces Number 1
Fireplaces Type Gas, Gas Log
Fireplace Yes
Exterior
Garage Spaces 1.0
View Y/N Yes
Roof Type Shingle
Garage Yes
Private Pool No
Building
Faces From Raleigh city center: From North Hills, travel S. on Six Forks, right on Ramblewood Dr. 2nd Right into Allster Dr
Story 2
Foundation Block
Sewer Public Sewer
Water Public
Architectural Style Traditional
Level or Stories 2
Structure Type Block,Brick,HardiPlank Type
New Construction No
Schools
Elementary Schools Wake - Root
Middle Schools Wake - Oberlin
High Schools Wake - Broughton
Others
HOA Fee Include Maintenance Grounds
Senior Community No
Tax ID 1705.07672677
Special Listing Condition Standard
Read Less Info
Want to know what your home might be worth? Contact us for a FREE valuation!

Our team is ready to help you sell your home for the highest possible price ASAP


"My job is to find and attract mastery-based agents to the office, protect the culture, and make sure everyone is happy! "
5960 Fairview Rd Suite 400, Charlotte, NC, 28210, United States

