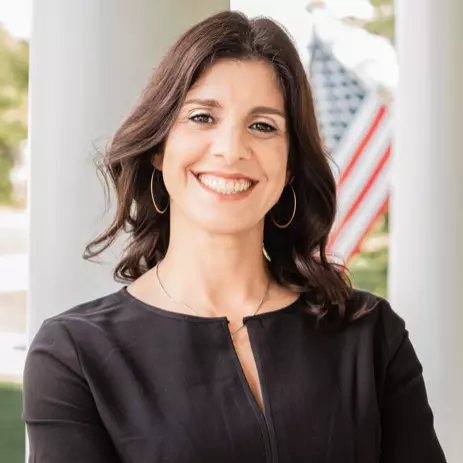Bought with Real Broker, LLC
$660,000
$660,000
For more information regarding the value of a property, please contact us for a free consultation.
2 Beds
2 Baths
1,908 SqFt
SOLD DATE : 06/30/2025
Key Details
Sold Price $660,000
Property Type Single Family Home
Sub Type Single Family Residence
Listing Status Sold
Purchase Type For Sale
Square Footage 1,908 sqft
Price per Sqft $345
Subdivision Carolina Preserve
MLS Listing ID 10094334
Sold Date 06/30/25
Bedrooms 2
Full Baths 2
HOA Fees $307/mo
HOA Y/N Yes
Abv Grd Liv Area 1,908
Year Built 2009
Annual Tax Amount $4,171
Lot Size 5,662 Sqft
Acres 0.13
Property Sub-Type Single Family Residence
Source Triangle MLS
Property Description
Beautiful Carolina Preserve Surrey Crest 2 bedroom, 2 bathroom home complete with office and sunroom! Natural light, wood floors, newer carpet in bedrooms, newer roof w/ transferable warranty, new hot water heater w/ recirculating pump, fireplace, custom built-ins, flat screen TV with surround sound, sealed garage floor, enhanced patio with NewTechWood overlay and retractable awning, and delightfully landscaped fenced yard are waiting for you to enjoy! Primary suite boasts three large windows, a tray ceiling, enhanced closet, and large bathroom complete with soaking tub and dual vanities. Well-appointed kitchen is complete with granite countertops, island, stainless appliances, and two solar tubes perfect for entertaining or staying in. Enjoy your morning coffee on the covered front porch or back patio. Welcome home!
Location
State NC
County Chatham
Direction East on O'Kelly Chapel Rd, Right on Del Webb Ave, Right on Marsalis Way, Left on Clarenbridge Dr. Home will be on the left, #524.
Rooms
Bedroom Description Primary Bedroom, Bedroom 2, Office, Kitchen, Dining Room, Family Room, Sunroom, Laundry
Interior
Interior Features Bathtub/Shower Combination, Bookcases, Built-in Features, Ceiling Fan(s), Double Vanity, Eat-in Kitchen, Entrance Foyer, High Ceilings, Kitchen Island, Open Floorplan, Pantry, Master Downstairs, Separate Shower, Smart Thermostat, Smooth Ceilings, Solar Tube(s), Tray Ceiling(s), Walk-In Closet(s), Walk-In Shower, Wired for Sound
Heating Fireplace(s), Natural Gas
Cooling Ceiling Fan(s), Central Air
Flooring Carpet, Tile, Wood
Fireplaces Number 1
Fireplace Yes
Appliance Dishwasher, Disposal, Dryer, Electric Oven, Gas Range, Gas Water Heater, Microwave, Refrigerator, Stainless Steel Appliance(s), Washer
Laundry Main Level, Sink
Exterior
Exterior Feature Awning(s), Fenced Yard, Lighting, Rain Gutters, Smart Lock(s)
Garage Spaces 2.0
Fence Back Yard
Utilities Available Electricity Available, Electricity Connected, Natural Gas Available, Natural Gas Connected, Sewer Connected, Water Connected
View Y/N Yes
Roof Type Shingle
Handicap Access Level Flooring
Garage Yes
Private Pool No
Building
Lot Description Landscaped
Faces East on O'Kelly Chapel Rd, Right on Del Webb Ave, Right on Marsalis Way, Left on Clarenbridge Dr. Home will be on the left, #524.
Foundation Slab
Sewer Public Sewer
Water Public
Architectural Style Ranch
Structure Type Fiber Cement
New Construction No
Schools
Elementary Schools Chatham - N Chatham
Middle Schools Chatham - Margaret B Pollard
High Schools Chatham - Seaforth
Others
HOA Fee Include Maintenance Grounds,Utilities
Senior Community true
Tax ID 0087916
Special Listing Condition Standard
Read Less Info
Want to know what your home might be worth? Contact us for a FREE valuation!

Our team is ready to help you sell your home for the highest possible price ASAP

"My job is to find and attract mastery-based agents to the office, protect the culture, and make sure everyone is happy! "
5960 Fairview Rd Suite 400, Charlotte, NC, 28210, United States

