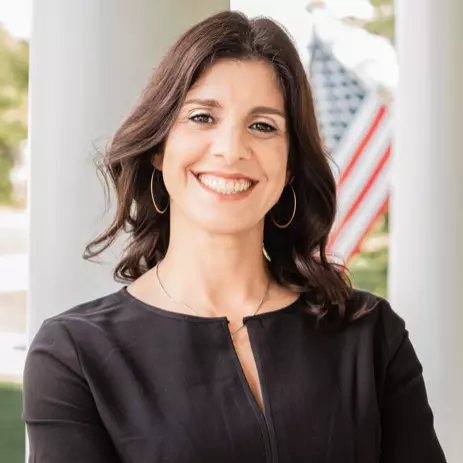Bought with EXP Realty LLC
$765,000
$765,000
For more information regarding the value of a property, please contact us for a free consultation.
4 Beds
4 Baths
3,466 SqFt
SOLD DATE : 08/15/2024
Key Details
Sold Price $765,000
Property Type Single Family Home
Sub Type Single Family Residence
Listing Status Sold
Purchase Type For Sale
Square Footage 3,466 sqft
Price per Sqft $220
Subdivision Drayton South
MLS Listing ID 10037064
Sold Date 08/15/24
Style House
Bedrooms 4
Full Baths 3
Half Baths 1
HOA Y/N No
Abv Grd Liv Area 3,466
Year Built 2006
Annual Tax Amount $3,733
Lot Size 0.800 Acres
Acres 0.8
Property Sub-Type Single Family Residence
Source Triangle MLS
Property Description
Welcome to this custom-built, meticulously cared-for one-owner home, perfectly positioned on a spacious .79-acre corner lot. Located in a small, quiet neighborhood, this home is conveniently close to major routes, just 12.5 miles from downtown Raleigh, and approximately 24 miles from RDU. As you step onto the inviting front porch, you are greeted by a large flat yard adorned with beautifully designed landscaping, featuring flowering trees, bushes, and bulbs that bloom year-round, all maintained by a whole-yard irrigation system. This expansive yard is perfect for all your recreational needs. Entering the home, you'll notice the majestic 9ft ceilings, gleaming oak hardwood floors that extend throughout the main living area along with auto solar shades that can be adjusted with a touch of a button. To your left, the formal dining room showcases a stunning coffered ceiling, custom trim, chair rails, and wainscoting. The spacious 1st floor owner's suite is a true retreat, offering a double trey ceiling, a spa-like bath with a soaking tub, a large shower, separate vanities, a water closet, and a generous walk-in closet. The heart of the home is the updated kitchen, which boasts white cabinets with soft-close doors and pull-out shelves, granite countertops, and newer stainless steel GE appliances (05/2023) , including double ovens with one being a convection and air fryer. Adjacent to the kitchen is the inviting living area with a stone fireplace and natural gas logs, perfect for relaxing evenings. From the living area, step into the three-season sunroom, which features low-e windows with argon gas and solar shades for maximum privacy. The Trex stairway leads you from the sunroom to an oversized partially fenced private patio, ideal for outdoor entertaining. Upstairs, you will find three large bedrooms, each with spacious closet space, a buddy bath, and a spacious bonus room with French doors, perfect for a home office or playroom. This home also features a 3-car garage with a large parking pad, a 2022 HVAC system, a 2019 roof, and exterior paint updated in 2022. This home offers No HOA or No city taxes, low utility bills and No water or sewer bills. The septic system was updated in March 2024 to accommodate four bedrooms, with detailed records available. All systems in the house have been meticulously maintained, and the sellers will pass on comprehensive maintenance records to the new homeowners. Experience the perfect blend of luxury, comfort, and convenience in this exceptional home.
Location
State NC
County Wake
Direction From I-540 E, Take exit 18 for US-401 N toward Louisburg, Turn left on to Forestville Road, Turn right onto Lilllie Liles Road, Turn right onto Enville Court
Interior
Interior Features Breakfast Bar, Ceiling Fan(s), Crown Molding, Double Vanity, Granite Counters, Kitchen/Dining Room Combination, Recessed Lighting, Separate Shower, Smooth Ceilings, Soaking Tub, Storage, Tray Ceiling(s), Walk-In Closet(s), Walk-In Shower, See Remarks
Heating Heat Pump
Cooling Central Air
Flooring Carpet, Hardwood, Tile, See Remarks
Fireplaces Number 1
Fireplaces Type Gas Log
Fireplace Yes
Appliance Convection Oven, Dishwasher, Double Oven, Electric Cooktop, Microwave, Stainless Steel Appliance(s), Water Heater
Laundry Inside, Laundry Room, Lower Level
Exterior
Garage Spaces 3.0
Fence Partial, Privacy, Vinyl
View Y/N Yes
View Neighborhood
Roof Type Shingle,See Remarks
Porch Patio, Porch, See Remarks
Garage Yes
Private Pool No
Building
Lot Description Back Yard, Corner Lot, Front Yard, Landscaped, See Remarks
Faces From I-540 E, Take exit 18 for US-401 N toward Louisburg, Turn left on to Forestville Road, Turn right onto Lilllie Liles Road, Turn right onto Enville Court
Story 2
Foundation Raised
Sewer Septic Tank
Water Private, Well
Architectural Style Transitional
Level or Stories 2
Structure Type Brick Veneer,Fiber Cement
New Construction No
Schools
Elementary Schools Wake - Sanford Creek
Middle Schools Wake - Rolesville
High Schools Wake - Rolesville
Others
Senior Community false
Tax ID 1748740986
Special Listing Condition Standard
Read Less Info
Want to know what your home might be worth? Contact us for a FREE valuation!

Our team is ready to help you sell your home for the highest possible price ASAP

"My job is to find and attract mastery-based agents to the office, protect the culture, and make sure everyone is happy! "
5960 Fairview Rd Suite 400, Charlotte, NC, 28210, United States

