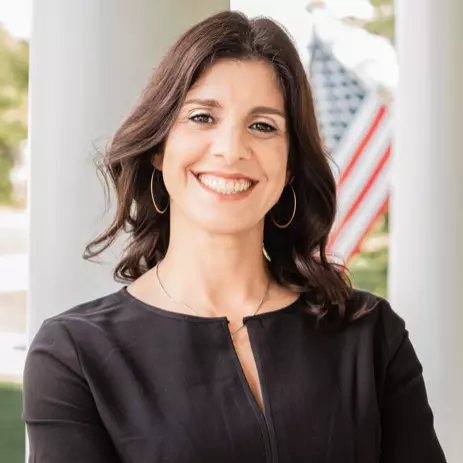Bought with My Southern View, inc.
$178,000
$190,000
6.3%For more information regarding the value of a property, please contact us for a free consultation.
2 Beds
1 Bath
838 SqFt
SOLD DATE : 03/15/2024
Key Details
Sold Price $178,000
Property Type Single Family Home
Sub Type Single Family Residence
Listing Status Sold
Purchase Type For Sale
Square Footage 838 sqft
Price per Sqft $212
Subdivision Not In A Subdivision
MLS Listing ID 10007481
Sold Date 03/15/24
Bedrooms 2
Full Baths 1
Abv Grd Liv Area 838
Year Built 1935
Annual Tax Amount $388
Lot Size 7,405 Sqft
Acres 0.17
Property Sub-Type Single Family Residence
Source Triangle MLS
Property Description
Discover the charm of this fully renovated ranch-style home nestled in the heart of Benson. This delightful property showcases a meticulous makeover, featuring new luxury vinyl plank (LVP) flooring that adds a touch of modern elegance. The kitchen is a highlight with its granite countertops, creating a stylish and functional space.
Step into a quaint laundry room adorned with ample pantry space, providing both convenience and storage solutions. The bathroom, adds a contemporary flair to the home, offering a refreshing and comfortable experience.
The spacious backyard is a haven for outdoor enthusiasts, providing an expansive area for play or the freedom for your furry friends to roam. Almost everything in this home is brand new, ensuring a hassle-free and comfortable living experience.
With a price tag under $200,000, this property presents an incredible opportunity to own a renovated home at an affordable value. Don't miss the chance to make this charming residence your own. Schedule a viewing today and embrace the lifestyle offered by this Benson gem!
Location
State NC
County Johnston
Direction Head southwest on N Wall St toward W Main St Turn right onto W Brocklyn St
Rooms
Bedroom Description [{\"RoomType\":\"Primary Bedroom\",\"RoomKey\":\"20240125202029744501000000\",\"RoomDescription\":null,\"RoomWidth\":12.7,\"RoomLevel\":\"Main\",\"RoomFeatures\":[],\"RoomDimensions\":\"9.4 x 12.7\",\"RoomLength\":9.4},{\"RoomType\":\"Bedroom 2\",\"RoomKey\":\"20240125202029761085000000\",\"RoomDescription\":null,\"RoomWidth\":11,\"RoomLevel\":\"Main\",\"RoomFeatures\":[],\"RoomDimensions\":\"9.4 x 11\",\"RoomLength\":9.4},{\"RoomType\":\"Dining Room\",\"RoomKey\":\"20240125202029780291000000\",\"RoomDescription\":null,\"RoomWidth\":12.1,\"RoomLevel\":\"Main\",\"RoomFeatures\":[],\"RoomDimensions\":\"13.1 x 12.1\",\"RoomLength\":13.1},{\"RoomType\":\"Kitchen\",\"RoomKey\":\"20240125202029796718000000\",\"RoomDescription\":null,\"RoomWidth\":5.8,\"RoomLevel\":\"Main\",\"RoomFeatures\":[],\"RoomDimensions\":\"13.9 x 5.8\",\"RoomLength\":13.9},{\"RoomType\":\"Laundry\",\"RoomKey\":\"20240125202029815710000000\",\"RoomDescription\":null,\"RoomWidth\":5.8,\"RoomLevel\":\"Main\",\"RoomFeatures\":[],\"RoomDimensions\":\"9.9 x 5.8\",\"RoomLength\":9.9},{\"RoomType\":\"Living Room\",\"RoomKey\":\"20240125202029832292000000\",\"RoomDescription\":null,\"RoomWidth\":11,\"RoomLevel\":\"Main\",\"RoomFeatures\":[],\"RoomDimensions\":\"13.1 x 11\",\"RoomLength\":13.1},{\"RoomType\":\"Utility Room\",\"RoomKey\":\"20240125202029848498000000\",\"RoomDescription\":null,\"RoomWidth\":5.8,\"RoomLevel\":\"Main\",\"RoomFeatures\":[],\"RoomDimensions\":\"5.1 x 5.8\",\"RoomLength\":5.1},{\"RoomType\":\"Other\",\"RoomKey\":\"20240125202029864628000000\",\"RoomDescription\":null,\"RoomWidth\":7.1,\"RoomLevel\":\"Main\",\"RoomFeatures\":[],\"RoomDimensions\":\"16.11 x 7.1\",\"RoomLength\":16.11}]
Interior
Interior Features Living/Dining Room Combination
Heating Heat Pump
Cooling Central Air
Flooring Vinyl
Appliance Water Heater
Laundry Electric Dryer Hookup, Laundry Room, Main Level, Washer Hookup
Exterior
View Y/N Yes
Handicap Access Accessible Full Bath, Accessible Kitchen, Level Flooring
Garage No
Private Pool No
Building
Faces Head southwest on N Wall St toward W Main St Turn right onto W Brocklyn St
Story 1
Architectural Style Bungalow
Level or Stories 1
Structure Type Vinyl Siding
New Construction No
Schools
Elementary Schools Johnston - Benson
Middle Schools Johnston - Benson
High Schools Johnston - S Johnston
Others
Tax ID 01039013
Special Listing Condition Standard
Read Less Info
Want to know what your home might be worth? Contact us for a FREE valuation!

Our team is ready to help you sell your home for the highest possible price ASAP

"My job is to find and attract mastery-based agents to the office, protect the culture, and make sure everyone is happy! "
5960 Fairview Rd Suite 400, Charlotte, NC, 28210, United States

