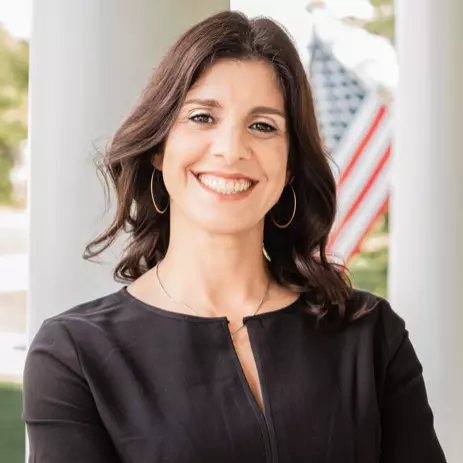Bought with Steele Residential
$639,000
$649,900
1.7%For more information regarding the value of a property, please contact us for a free consultation.
4 Beds
4 Baths
2,897 SqFt
SOLD DATE : 01/31/2024
Key Details
Sold Price $639,000
Property Type Single Family Home
Sub Type Single Family Residence
Listing Status Sold
Purchase Type For Sale
Square Footage 2,897 sqft
Price per Sqft $220
Subdivision Heritage
MLS Listing ID 2541964
Sold Date 01/31/24
Style Site Built
Bedrooms 4
Full Baths 3
Half Baths 1
HOA Fees $31/ann
HOA Y/N Yes
Abv Grd Liv Area 2,897
Year Built 2006
Annual Tax Amount $4,819
Lot Size 10,018 Sqft
Acres 0.23
Property Sub-Type Single Family Residence
Source Triangle MLS
Property Description
Welcome home to this beautiful 4BR, 3.5 BA home in the highly sought after Heritage neighborhood. The main level boasts hardwood floors throughout. The gourmet kitchen has granite countertops and opens up to the cozy breakfast room. The spacious family room features 9 ft ceilings, built-in bookshelves, a gas fireplace and ceiling fan. The 1st floor Owner's Suite features trey ceilings and adjoins the spa-like bathroom with soaker tub and separate shower, double vanities and WIC. The upstairs has a loft/flex space perfect for an office or play space. The guest bedroom has an attached en-suite. Two additional bedrooms with a full Jack and Jill bathroom. The bonus room has two walk-in storage areas. The unfinished walk-up third floor is great for storage. New roof in 2023, new HW heater and exterior paint in 2022, newer dishwasher and garbage disposal. New zoysia grass sod installed 2023. The HOA dues listed DO NOT include membership to the Heritage pool, tennis or golf course. Membership purchased separately.
Location
State NC
County Wake
Zoning RES
Direction Capital Blvd North to Wake Forest. Turn Right on Main St towards downtown Wake Forest. Make a Right on Rogers Rd. Go 2.1 miles and turn Right on Marshall Farm St. Home is located on the left just beyond the round-a-bout.
Rooms
Bedroom Description Entrance Hall, Living Room, Dining Room, Kitchen, Breakfast Room, Primary Bedroom, Bedroom 2, Bedroom 3, Bedroom 4, Utility Room, Bonus Room, Mud Room, Bathroom 2
Basement Crawl Space
Interior
Interior Features Bathtub/Shower Combination, Bookcases, Ceiling Fan(s), Double Vanity, Entrance Foyer, Granite Counters, High Ceilings, High Speed Internet, Master Downstairs, Smooth Ceilings, Storage, Walk-In Closet(s)
Heating Forced Air, Natural Gas
Flooring Carpet, Hardwood, Tile
Fireplaces Number 1
Fireplaces Type Family Room, Gas, Gas Log
Fireplace Yes
Window Features Blinds,Storm Window(s)
Appliance Dishwasher, Electric Cooktop, Microwave, Range Hood, Self Cleaning Oven
Laundry Laundry Room, Main Level
Exterior
Exterior Feature Fenced Yard, Rain Gutters
Garage Spaces 2.0
Pool Swimming Pool Com/Fee
Utilities Available Cable Available
View Y/N Yes
Porch Covered, Deck, Porch
Garage Yes
Private Pool No
Building
Lot Description Landscaped
Faces Capital Blvd North to Wake Forest. Turn Right on Main St towards downtown Wake Forest. Make a Right on Rogers Rd. Go 2.1 miles and turn Right on Marshall Farm St. Home is located on the left just beyond the round-a-bout.
Sewer Public Sewer
Water Public
Architectural Style Traditional
Structure Type Fiber Cement
New Construction No
Schools
Elementary Schools Wake County Schools
Middle Schools Wake County Schools
High Schools Wake County Schools
Others
Senior Community false
Read Less Info
Want to know what your home might be worth? Contact us for a FREE valuation!

Our team is ready to help you sell your home for the highest possible price ASAP

"My job is to find and attract mastery-based agents to the office, protect the culture, and make sure everyone is happy! "
5960 Fairview Rd Suite 400, Charlotte, NC, 28210, United States

