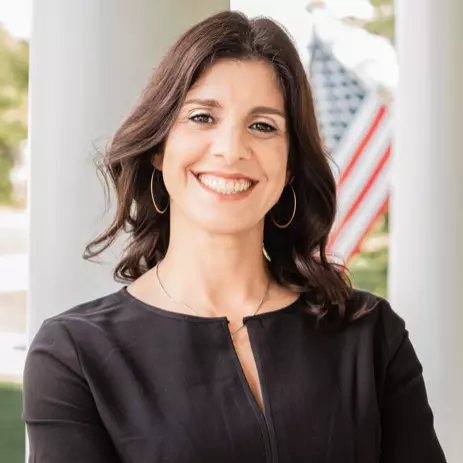Bought with eXp Realty, LLC - C
$475,000
$485,000
2.1%For more information regarding the value of a property, please contact us for a free consultation.
4 Beds
3 Baths
2,546 SqFt
SOLD DATE : 09/08/2023
Key Details
Sold Price $475,000
Property Type Single Family Home
Sub Type Single Family Residence
Listing Status Sold
Purchase Type For Sale
Square Footage 2,546 sqft
Price per Sqft $186
Subdivision The Preserve At Kitchin Farms
MLS Listing ID 2510794
Sold Date 09/08/23
Style Site Built
Bedrooms 4
Full Baths 3
HOA Fees $155/ann
HOA Y/N Yes
Abv Grd Liv Area 2,546
Year Built 2021
Annual Tax Amount $4,293
Lot Size 5,662 Sqft
Acres 0.13
Property Sub-Type Single Family Residence
Source Triangle MLS
Property Description
Like-new opportunity inside premier Wake Forest master-planned swim community! Hop off of the front porch swing from the HUGE front porch and step inside where you'll find a 1st-floor guest suite w/adjoining full bath w/roomy walk-in closet, making this a GREAT home for entertaining! LOTS of UPGRADES, such as chef's kitchen w/quartz countertops, built-in oven/microwave plus a cooktop gas grill! HUGE walk-in pantry & butlers pantry! Kitchen opens to huge family rm w/gas fireplace! Luxury vinyl plank hardwoods throughout 1st floor. Enjoy fall evenings on the private, covered backporch! NICE upstairs owners suite w/BIG walk-in closet! Lots of fast, hot water from the energy-saving Rinnai tankless gas H2O heater. Smart home features include video doorbell, backyard camera, backdoor keyless entry pad, smart smoke detector, wired for surround sound. AWESOME comm pool & playground just around the corner! Inground lawn irrigation & HOA-provided lawncare for MAINTENANCE-FREE LIVING! VERY convenient location: 10 min to I-540, Triangle Town Center, Wegmans, Target, public parks & greenways!; 30 min to both RDU & RTP!
Location
State NC
County Wake
Community Playground, Pool
Zoning GR10
Direction From Raleigh: Follow I-540 to US-1 North Merge onto US-1/Capital Boulevard North Follow for 3.1 miles Turn right onto Burlington Mills Road The Preserve at Kitchin Farms will be 1 mile on the left
Rooms
Bedroom Description Entrance Hall, Dining Room, Family Room, Office, Kitchen, Breakfast Room, Primary Bedroom, Bedroom 2, Bedroom 3, Bedroom 4, Den, Loft, Media Room, Bathroom 2
Interior
Interior Features Pantry, Ceiling Fan(s), Eat-in Kitchen, Entrance Foyer, High Ceilings, High Speed Internet, Quartz Counters, Smooth Ceilings, Tray Ceiling(s), Walk-In Closet(s), Walk-In Shower
Heating Forced Air, Natural Gas, Zoned
Cooling Zoned
Flooring Carpet, Ceramic Tile, Combination, Vinyl, Wood
Fireplaces Number 1
Fireplaces Type Family Room, Sealed Combustion
Fireplace Yes
Window Features Insulated Windows
Appliance Dishwasher, Gas Cooktop, Gas Water Heater, Microwave, Plumbed For Ice Maker, Range Hood, Tankless Water Heater, Oven
Laundry Laundry Room, Upper Level
Exterior
Exterior Feature Rain Gutters
Garage Spaces 2.0
Community Features Playground, Pool
Utilities Available Cable Available
View Y/N Yes
Porch Covered, Patio, Porch
Garage Yes
Private Pool No
Building
Lot Description Landscaped
Faces From Raleigh: Follow I-540 to US-1 North Merge onto US-1/Capital Boulevard North Follow for 3.1 miles Turn right onto Burlington Mills Road The Preserve at Kitchin Farms will be 1 mile on the left
Foundation Slab
Sewer Public Sewer
Water Public
Architectural Style Craftsman
Structure Type Board & Batten Siding,Fiber Cement
New Construction No
Schools
Elementary Schools Wake - Sanford Creek
Middle Schools Wake - Wake Forest
High Schools Wake - Wake Forest
Read Less Info
Want to know what your home might be worth? Contact us for a FREE valuation!

Our team is ready to help you sell your home for the highest possible price ASAP

"My job is to find and attract mastery-based agents to the office, protect the culture, and make sure everyone is happy! "
5960 Fairview Rd Suite 400, Charlotte, NC, 28210, United States

