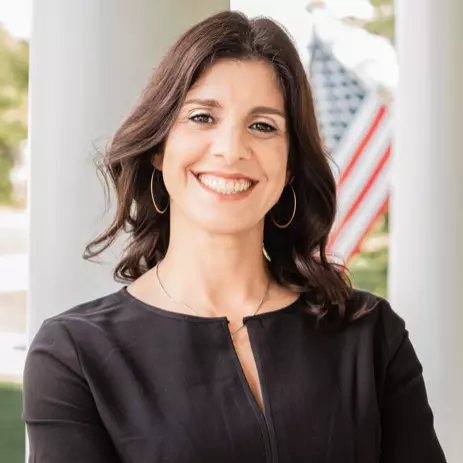Bought with Property Specific, LLC
$1,154,111
$1,153,661
For more information regarding the value of a property, please contact us for a free consultation.
6 Beds
5 Baths
4,541 SqFt
SOLD DATE : 12/30/2022
Key Details
Sold Price $1,154,111
Property Type Single Family Home
Sub Type Single Family Residence
Listing Status Sold
Purchase Type For Sale
Square Footage 4,541 sqft
Price per Sqft $254
Subdivision Lakestone
MLS Listing ID 2456982
Sold Date 12/30/22
Style Site Built
Bedrooms 6
Full Baths 4
Half Baths 1
HOA Fees $60/mo
HOA Y/N Yes
Abv Grd Liv Area 4,541
Year Built 2022
Annual Tax Amount $12,665
Lot Size 0.570 Acres
Acres 0.57
Property Sub-Type Single Family Residence
Source Triangle MLS
Property Description
For Comp Purposes.
Location
State NC
County Wake
Community Street Lights
Direction From NC-540: Take Falls of Neuse or US 1 North. Right on Hwy. 98 East. Cross Jones Dairy Road, take left into Lakestone onto Stone Park Drive.
Rooms
Bedroom Description Living Room, Dining Room, Family Room, Office, Kitchen, Breakfast Room, Primary Bedroom, Bedroom 2, Bedroom 3, Bedroom 4, Bedroom 5, Bonus Room, Den, Loft, Media Room, Recreation Room, Bathroom 2
Basement Crawl Space
Interior
Interior Features Bathtub/Shower Combination, Coffered Ceiling(s), Eat-in Kitchen, Entrance Foyer, High Ceilings, Pantry, Radon Mitigation, Smooth Ceilings, Soaking Tub, Tile Counters, Tray Ceiling(s), Walk-In Closet(s), Walk-In Shower, Water Closet
Heating Forced Air, Natural Gas, Zoned
Cooling Gas, Zoned
Flooring Carpet, Hardwood, Tile
Fireplaces Number 1
Fireplaces Type Family Room, Gas Log
Fireplace Yes
Appliance Cooktop, Dishwasher, Gas Cooktop, Microwave, Range Hood, Tankless Water Heater, Oven
Laundry Laundry Room, Upper Level
Exterior
Exterior Feature Rain Gutters
Garage Spaces 3.0
Community Features Street Lights
Utilities Available Cable Available
View Y/N Yes
Porch Deck, Enclosed, Porch, Screened
Garage No
Private Pool No
Building
Lot Description Landscaped
Faces From NC-540: Take Falls of Neuse or US 1 North. Right on Hwy. 98 East. Cross Jones Dairy Road, take left into Lakestone onto Stone Park Drive.
Sewer Public Sewer
Water Public
Architectural Style Transitional
Structure Type Shake Siding,Stone
New Construction Yes
Schools
Elementary Schools Wake - Richland Creek
Middle Schools Wake - Wake Forest
High Schools Wake - Wake Forest
Read Less Info
Want to know what your home might be worth? Contact us for a FREE valuation!

Our team is ready to help you sell your home for the highest possible price ASAP

"My job is to find and attract mastery-based agents to the office, protect the culture, and make sure everyone is happy! "
5960 Fairview Rd Suite 400, Charlotte, NC, 28210, United States

