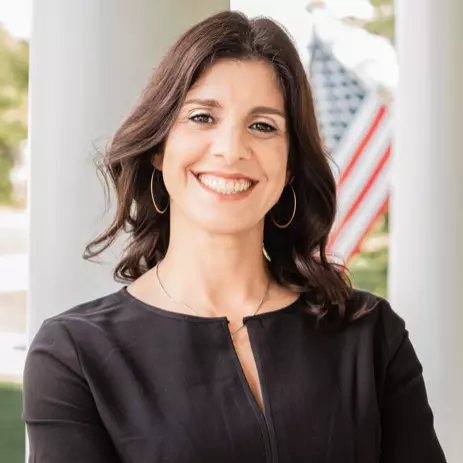Bought with Keller Williams Preferred Realty
$1,482,092
$1,482,652
For more information regarding the value of a property, please contact us for a free consultation.
6 Beds
6 Baths
6,065 SqFt
SOLD DATE : 02/20/2023
Key Details
Sold Price $1,482,092
Property Type Single Family Home
Sub Type Single Family Residence
Listing Status Sold
Purchase Type For Sale
Square Footage 6,065 sqft
Price per Sqft $244
Subdivision Lakestone
MLS Listing ID 2450038
Sold Date 02/20/23
Style Site Built
Bedrooms 6
Full Baths 5
Half Baths 1
HOA Fees $60/mo
HOA Y/N Yes
Abv Grd Liv Area 6,065
Year Built 2022
Annual Tax Amount $13,656
Lot Size 0.270 Acres
Acres 0.27
Property Sub-Type Single Family Residence
Source Triangle MLS
Property Description
To be built Ashland II floorplan w/basement! Price reflects structural options only. Our largest base floorplan. The front exterior features stone and shake. 3-car garage. The 1st floor offers 10' ceilings, 2-story foyer, double staircase. Two islands in the kitchen. Two cozy fireplaces--family room and study. Spacious guest suite w/full bath on main level. An abundance of space, that includes rec rooms, beverage center, bedroom and bath in the basement of this home!
Location
State NC
County Wake
Community Street Lights
Direction From NC-540: Take Falls of Neuse or US 1 North. Right on Hwy. 98 East. Cross Jones Dairy Road, take left into Lakestone onto Stone Park Drive. Homesite is on the left.
Rooms
Bedroom Description Living Room, Dining Room, Family Room, Office, Kitchen, Breakfast Room, Primary Bedroom, Bedroom 2, Bedroom 3, Bedroom 4, Bedroom 5, Bonus Room, Other, Den, Loft, Media Room, Recreation Room, Bathroom 2
Basement Exterior Entry, Finished, Full, Heated, Interior Entry
Interior
Interior Features Bathtub/Shower Combination, Coffered Ceiling(s), Eat-in Kitchen, Entrance Foyer, High Ceilings, Pantry, Radon Mitigation, Smooth Ceilings, Soaking Tub, Tile Counters, Tray Ceiling(s), Walk-In Closet(s), Walk-In Shower, Water Closet
Heating Forced Air, Natural Gas, Zoned
Cooling Gas, Zoned
Flooring Carpet, Hardwood, Tile
Fireplaces Number 2
Fireplaces Type Den, Family Room, Gas Log
Fireplace Yes
Appliance Cooktop, Dishwasher, Gas Cooktop, Microwave, Range Hood, Tankless Water Heater, Oven
Laundry Laundry Room, Upper Level
Exterior
Exterior Feature Balcony, Rain Gutters
Garage Spaces 3.0
Community Features Street Lights
Utilities Available Cable Available
View Y/N Yes
Porch Deck, Enclosed, Patio, Porch, Screened
Garage No
Private Pool No
Building
Lot Description Landscaped
Faces From NC-540: Take Falls of Neuse or US 1 North. Right on Hwy. 98 East. Cross Jones Dairy Road, take left into Lakestone onto Stone Park Drive. Homesite is on the left.
Sewer Public Sewer
Water Public
Architectural Style Transitional
Structure Type Shake Siding,Stone
New Construction Yes
Schools
Elementary Schools Wake - Richland Creek
Middle Schools Wake - Wake Forest
High Schools Wake - Wake Forest
Read Less Info
Want to know what your home might be worth? Contact us for a FREE valuation!

Our team is ready to help you sell your home for the highest possible price ASAP

"My job is to find and attract mastery-based agents to the office, protect the culture, and make sure everyone is happy! "
5960 Fairview Rd Suite 400, Charlotte, NC, 28210, United States

