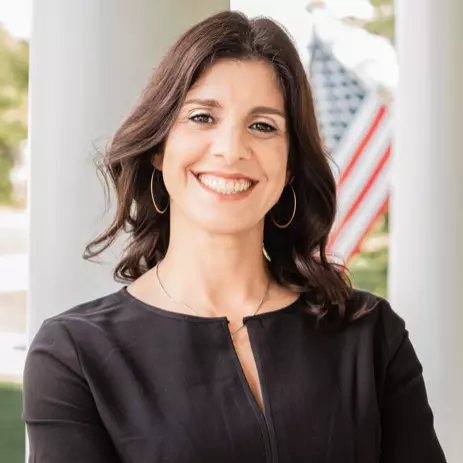Bought with Fonville Morisey/Premier Agents Network
$302,000
$280,000
7.9%For more information regarding the value of a property, please contact us for a free consultation.
3 Beds
3 Baths
1,691 SqFt
SOLD DATE : 06/16/2021
Key Details
Sold Price $302,000
Property Type Single Family Home
Sub Type Single Family Residence
Listing Status Sold
Purchase Type For Sale
Square Footage 1,691 sqft
Price per Sqft $178
Subdivision The Village At Rolesville
MLS Listing ID 2375047
Sold Date 06/16/21
Style Site Built
Bedrooms 3
Full Baths 2
Half Baths 1
HOA Fees $36/qua
HOA Y/N Yes
Abv Grd Liv Area 1,691
Year Built 2007
Annual Tax Amount $2,644
Lot Size 8,712 Sqft
Acres 0.2
Property Sub-Type Single Family Residence
Source Triangle MLS
Property Description
Check out this 3 bedroom, 2.5 bath home located in a CUL-DE-SAC backed up to WOODS! Entertain & relax in the private backyard. This home offers a lot of natural light, hardwoods, new roof in 2020, dining area that can be used as an office/flex space, gas fireplace, patio, large walk in his and her closets, faux wood blinds, & more! Whole interior was painted April 1st. Neighborhood pool, tennis & walking distance to the park & shopping!
Location
State NC
County Wake
Community Street Lights
Direction Head southwest on US-401 S toward NC-98 E. Turn right onto E Young St. Turn left onto Virginia Water Dr. At traffic circle, turn right to stay on Virginia Water Dr. Turn left onto Ashgreen Ct. Turn left onto Upwey Ct.
Rooms
Bedroom Description [{\"RoomType\":\"Entrance Hall\",\"RoomKey\":\"20230811223547557605000000\",\"RoomDescription\":null,\"RoomWidth\":null,\"RoomLevel\":\"Main\",\"RoomDimensions\":null,\"RoomLength\":null},{\"RoomType\":\"Dining Room\",\"RoomKey\":\"20230811223547606168000000\",\"RoomDescription\":null,\"RoomWidth\":null,\"RoomLevel\":\"Main\",\"RoomDimensions\":null,\"RoomLength\":null},{\"RoomType\":\"Family Room\",\"RoomKey\":\"20230811223547652438000000\",\"RoomDescription\":null,\"RoomWidth\":null,\"RoomLevel\":\"Main\",\"RoomDimensions\":null,\"RoomLength\":null},{\"RoomType\":\"Kitchen\",\"RoomKey\":\"20230811223547700260000000\",\"RoomDescription\":null,\"RoomWidth\":null,\"RoomLevel\":\"Main\",\"RoomDimensions\":null,\"RoomLength\":null},{\"RoomType\":\"Breakfast Room\",\"RoomKey\":\"20230811223547748217000000\",\"RoomDescription\":null,\"RoomWidth\":null,\"RoomLevel\":\"Main\",\"RoomDimensions\":null,\"RoomLength\":null},{\"RoomType\":\"Primary Bedroom\",\"RoomKey\":\"20230811223547794602000000\",\"RoomDescription\":null,\"RoomWidth\":null,\"RoomLevel\":\"Second\",\"RoomDimensions\":null,\"RoomLength\":null},{\"RoomType\":\"Bedroom 2\",\"RoomKey\":\"20230811223547841854000000\",\"RoomDescription\":null,\"RoomWidth\":null,\"RoomLevel\":\"Second\",\"RoomDimensions\":null,\"RoomLength\":null},{\"RoomType\":\"Bedroom 3\",\"RoomKey\":\"20230811223547893787000000\",\"RoomDescription\":null,\"RoomWidth\":null,\"RoomLevel\":\"Second\",\"RoomDimensions\":null,\"RoomLength\":null},{\"RoomType\":\"Utility Room\",\"RoomKey\":\"20230811223547942935000000\",\"RoomDescription\":null,\"RoomWidth\":null,\"RoomLevel\":\"Second\",\"RoomDimensions\":null,\"RoomLength\":null},{\"RoomType\":\"Other\",\"RoomKey\":\"20230811223547989317000000\",\"RoomDescription\":\"WIC #1\",\"RoomWidth\":null,\"RoomLevel\":\"Second\",\"RoomDimensions\":null,\"RoomLength\":null},{\"RoomType\":\"Other\",\"RoomKey\":\"20230811223548036607000000\",\"RoomDescription\":\"WIC #2\",\"RoomWidth\":null,\"RoomLevel\":null,\"RoomDimensions\":null,\"RoomLength\":null}]
Interior
Interior Features Bathtub/Shower Combination, Ceiling Fan(s), Entrance Foyer, Pantry, Soaking Tub, Walk-In Closet(s), Walk-In Shower
Heating Electric, Forced Air, Natural Gas
Cooling Central Air
Flooring Ceramic Tile, Hardwood, Laminate
Fireplaces Number 1
Fireplaces Type Family Room, Gas, Gas Log
Fireplace Yes
Appliance Dishwasher, Electric Range, Gas Water Heater, Microwave
Laundry Upper Level
Exterior
Garage Spaces 2.0
Pool Swimming Pool Com/Fee
Community Features Street Lights
View Y/N Yes
Porch Covered, Patio, Porch
Garage Yes
Private Pool No
Building
Lot Description Cul-De-Sac, Wooded
Faces Head southwest on US-401 S toward NC-98 E. Turn right onto E Young St. Turn left onto Virginia Water Dr. At traffic circle, turn right to stay on Virginia Water Dr. Turn left onto Ashgreen Ct. Turn left onto Upwey Ct.
Foundation Slab
Sewer Public Sewer
Water Public
Architectural Style Traditional
Structure Type Vinyl Siding
New Construction No
Schools
Elementary Schools Wake - Rolesville
Middle Schools Wake - Rolesville
High Schools Wake - Rolesville
Read Less Info
Want to know what your home might be worth? Contact us for a FREE valuation!

Our team is ready to help you sell your home for the highest possible price ASAP

"My job is to find and attract mastery-based agents to the office, protect the culture, and make sure everyone is happy! "
5960 Fairview Rd Suite 400, Charlotte, NC, 28210, United States

