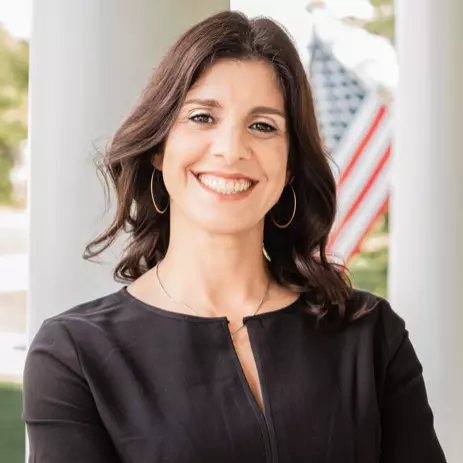Bought with EXP Realty LLC
$380,711
$350,000
8.8%For more information regarding the value of a property, please contact us for a free consultation.
4 Beds
3 Baths
2,767 SqFt
SOLD DATE : 04/06/2021
Key Details
Sold Price $380,711
Property Type Single Family Home
Sub Type Single Family Residence
Listing Status Sold
Purchase Type For Sale
Square Footage 2,767 sqft
Price per Sqft $137
Subdivision Bloomfield
MLS Listing ID 2365789
Sold Date 04/06/21
Style Site Built
Bedrooms 4
Full Baths 2
Half Baths 1
HOA Fees $41/qua
HOA Y/N Yes
Abv Grd Liv Area 2,767
Year Built 2002
Annual Tax Amount $2,317
Lot Size 1.620 Acres
Acres 1.62
Property Sub-Type Single Family Residence
Source Triangle MLS
Property Description
There is plenty of space to spread out on 1.62 ACRES! Enjoy lounging in the private backyard on the oversized deck or by the fire pit on summer nights. Features a MASTER Bedroom on the MAIN level, gorgeous hardwoods, screened porch, fenced in yard, a 23.3 x 15.8 DETACHED WORKSHOP, bonus room, a 2 story ceiling in foyer/dining room, & community pool. New roof, siding, gutters, & deck boards in 2017. Located in a cul-de-sac!
Location
State NC
County Wake
Community Pool
Direction Head east on I-40 E. Take exit 295 Gorman St. Turn right onto Lake Wheeler Rd. Turn left onto Hilltop Needmore Rd.Turn right onto Hilltop Rd.Turn left onto Panther Lake Rd.Turn left at the 1st cross st. onto Arcola Way.Continue straight onto Boxholm.
Rooms
Bedroom Description Entrance Hall, Dining Room, Family Room, Kitchen, Breakfast Room, Primary Bedroom, Bedroom 2, Bedroom 3, Bedroom 4, Utility Room, Bonus Room
Other Rooms Workshop
Basement Crawl Space
Interior
Interior Features Bathtub/Shower Combination, Ceiling Fan(s), Entrance Foyer, Pantry, Master Downstairs, Soaking Tub, Storage, Tray Ceiling(s), Walk-In Closet(s)
Heating Electric, Propane, Zoned
Cooling Zoned
Flooring Carpet, Hardwood, Tile
Fireplaces Number 1
Fireplaces Type Family Room, Gas Log, Propane
Fireplace Yes
Appliance Dishwasher, Electric Range, Microwave, Water Heater, Tankless Water Heater
Laundry Main Level
Exterior
Exterior Feature Fenced Yard
Garage Spaces 2.0
Fence Invisible
Community Features Pool
View Y/N Yes
Porch Deck, Porch, Screened
Garage Yes
Private Pool No
Building
Lot Description Cul-De-Sac, Hardwood Trees, Landscaped, Wooded
Faces Head east on I-40 E. Take exit 295 Gorman St. Turn right onto Lake Wheeler Rd. Turn left onto Hilltop Needmore Rd.Turn right onto Hilltop Rd.Turn left onto Panther Lake Rd.Turn left at the 1st cross st. onto Arcola Way.Continue straight onto Boxholm.
Sewer Septic Tank
Water Public
Architectural Style Traditional
Structure Type Vinyl Siding
New Construction No
Schools
Elementary Schools Wake - Willow Springs
Middle Schools Wake - Fuquay Varina
High Schools Wake - Willow Spring
Read Less Info
Want to know what your home might be worth? Contact us for a FREE valuation!

Our team is ready to help you sell your home for the highest possible price ASAP

"My job is to find and attract mastery-based agents to the office, protect the culture, and make sure everyone is happy! "
5960 Fairview Rd Suite 400, Charlotte, NC, 28210, United States

