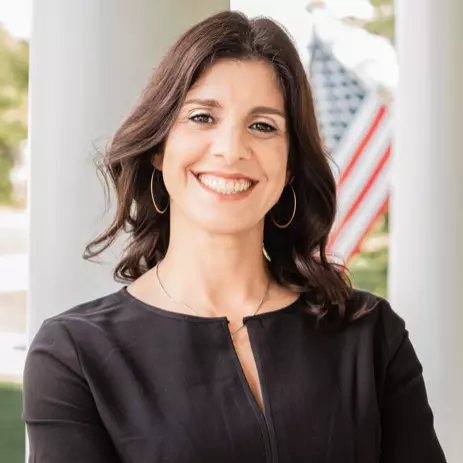Bought with Salem Street Realty
$355,332
$360,332
1.4%For more information regarding the value of a property, please contact us for a free consultation.
3 Beds
3 Baths
2,063 SqFt
SOLD DATE : 04/28/2020
Key Details
Sold Price $355,332
Property Type Single Family Home
Sub Type Single Family Residence
Listing Status Sold
Purchase Type For Sale
Square Footage 2,063 sqft
Price per Sqft $172
Subdivision Jordan Manors
MLS Listing ID 2293021
Sold Date 04/28/20
Style Site Built
Bedrooms 3
Full Baths 2
Half Baths 1
HOA Fees $117/mo
HOA Y/N Yes
Abv Grd Liv Area 2,063
Year Built 2020
Annual Tax Amount $749
Lot Size 6,969 Sqft
Acres 0.16
Property Sub-Type Single Family Residence
Source Triangle MLS
Property Description
Brand NEW energy-efficient home ready February 2020! Sip your coffee at the Presley's sprawling kitchen island or head to the spacious sunroom . Main level flex space makes a perfect home office. Upstairs, a useful loft splits the owner's suite from the secondary bedrooms Beautiful and peaceful community with easy access to major highways. Known for their energy-efficient features, our homes help you live a healthier and quieter lifestyle while saving thousands of dollars on utility bills.
Location
State NC
County Wake
Community Street Lights
Zoning Res
Direction Take Hwy 64 to New Hill Olive Chapel Rd – follow 4 miles to Meritage Homes Jordan Manors on the right.
Rooms
Bedroom Description [{\"RoomType\":\"Entrance Hall\",\"RoomKey\":\"20230809003045793602000000\",\"RoomDescription\":null,\"RoomWidth\":null,\"RoomLevel\":\"Main\",\"RoomDimensions\":null,\"RoomLength\":null},{\"RoomType\":\"Family Room\",\"RoomKey\":\"20230809003045839645000000\",\"RoomDescription\":null,\"RoomWidth\":null,\"RoomLevel\":\"Main\",\"RoomDimensions\":null,\"RoomLength\":null},{\"RoomType\":\"Office\",\"RoomKey\":\"20230809003045886628000000\",\"RoomDescription\":null,\"RoomWidth\":null,\"RoomLevel\":\"Main\",\"RoomDimensions\":null,\"RoomLength\":null},{\"RoomType\":\"Kitchen\",\"RoomKey\":\"20230809003045934755000000\",\"RoomDescription\":null,\"RoomWidth\":null,\"RoomLevel\":\"Main\",\"RoomDimensions\":null,\"RoomLength\":null},{\"RoomType\":\"Breakfast Room\",\"RoomKey\":\"20230809003045982605000000\",\"RoomDescription\":null,\"RoomWidth\":null,\"RoomLevel\":\"Main\",\"RoomDimensions\":null,\"RoomLength\":null},{\"RoomType\":\"Primary Bedroom\",\"RoomKey\":\"20230809003046029444000000\",\"RoomDescription\":null,\"RoomWidth\":null,\"RoomLevel\":\"Second\",\"RoomDimensions\":null,\"RoomLength\":null},{\"RoomType\":\"Bedroom 2\",\"RoomKey\":\"20230809003046075851000000\",\"RoomDescription\":null,\"RoomWidth\":null,\"RoomLevel\":\"Second\",\"RoomDimensions\":null,\"RoomLength\":null},{\"RoomType\":\"Bedroom 3\",\"RoomKey\":\"20230809003046120317000000\",\"RoomDescription\":null,\"RoomWidth\":null,\"RoomLevel\":\"Second\",\"RoomDimensions\":null,\"RoomLength\":null},{\"RoomType\":\"Bonus Room\",\"RoomKey\":\"20230809003046166717000000\",\"RoomDescription\":null,\"RoomWidth\":null,\"RoomLevel\":\"Second\",\"RoomDimensions\":null,\"RoomLength\":null},{\"RoomType\":\"Den\",\"RoomKey\":\"20230809003046210506000000\",\"RoomDescription\":null,\"RoomWidth\":null,\"RoomLevel\":null,\"RoomDimensions\":null,\"RoomLength\":null},{\"RoomType\":\"Loft\",\"RoomKey\":\"20230809003046254964000000\",\"RoomDescription\":null,\"RoomWidth\":null,\"RoomLevel\":null,\"RoomDimensions\":null,\"RoomLength\":null}]
Interior
Interior Features Bathtub/Shower Combination, Entrance Foyer, High Ceilings, Kitchen/Dining Room Combination, Pantry, Quartz Counters, Shower Only, Walk-In Closet(s)
Heating Electric, Forced Air, Heat Pump, Zoned
Cooling Central Air, Heat Pump, Zoned
Flooring Carpet, Hardwood, Tile
Fireplaces Number 1
Fireplaces Type Family Room, Gas Log, Gas Starter, Sealed Combustion
Fireplace Yes
Appliance Dishwasher, ENERGY STAR Qualified Appliances, Gas Cooktop, Gas Range, Gas Water Heater, Microwave, Plumbed For Ice Maker, Self Cleaning Oven, Tankless Water Heater
Laundry Laundry Room, Upper Level
Exterior
Exterior Feature Rain Gutters
Garage Spaces 2.0
Community Features Street Lights
Utilities Available Cable Available
View Y/N Yes
Porch Porch
Garage Yes
Private Pool No
Building
Lot Description Open Lot
Faces Take Hwy 64 to New Hill Olive Chapel Rd – follow 4 miles to Meritage Homes Jordan Manors on the right.
Foundation Slab
Sewer Public Sewer
Water Public
Architectural Style Craftsman
Structure Type Fiber Cement,Low VOC Paint/Sealant/Varnish
New Construction Yes
Schools
Elementary Schools Wake - Olive Chapel
Middle Schools Wake - Apex Friendship
High Schools Wake - Apex Friendship
Read Less Info
Want to know what your home might be worth? Contact us for a FREE valuation!

Our team is ready to help you sell your home for the highest possible price ASAP

"My job is to find and attract mastery-based agents to the office, protect the culture, and make sure everyone is happy! "
5960 Fairview Rd Suite 400, Charlotte, NC, 28210, United States

